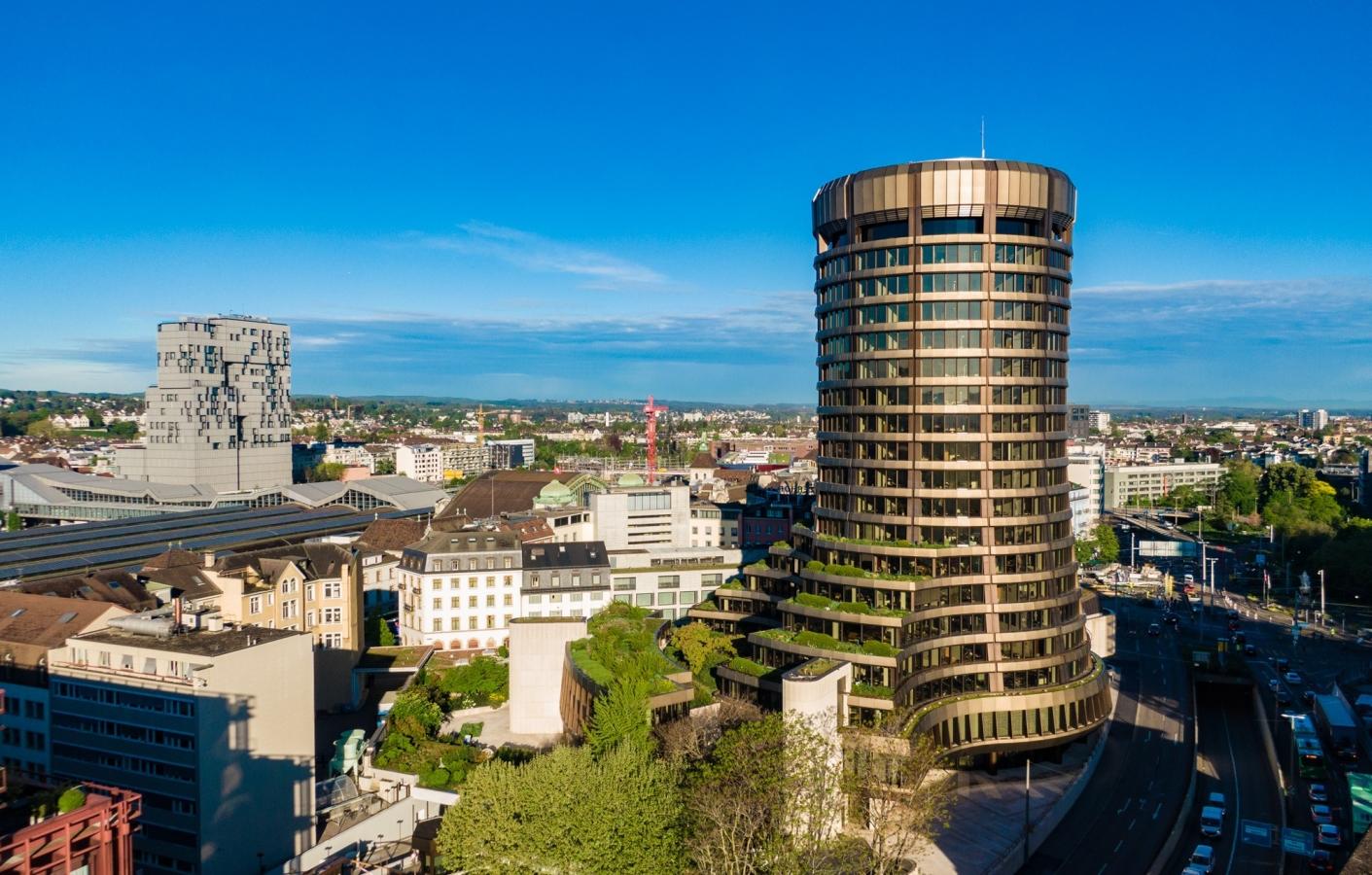BIS site development
21.06.2021
Datum Publikation
06.08.2021
Anmeldung
20.09.2021
Ausgabe der Wettbewerbsunterlagen
24.05.2022
Abgabe der Wettbewerbsbeiträge

Beschreibung
Eckdaten
Ort
Basel
Kanton
Basel-Stadt
Auslober*in
Bank for International Settlements
Verfahrensbegleitendes Büro
Drees & Sommer Schweiz AG
Baukategorien
Handel und Verwaltung
Art der Aufgabe
Erweiterung, Sanierung, Umbau
Beschaffungsform
Projektstudie
Sprache
Deutsch
Art des Verfahrens
selektives Verfahren
Stufen
einstufig
Fachgebiet Federführung
Architektur
Weitere Fachgebiete
Bauleitung / Baumanagement, Bauökonomie / Kostenplanung, Haustechnik, Bauingenieurwesen, HLKK-Ingenieurwesen, Sanitäringenieurwesen, Elektroingenieurwesen
Optionale Fachgebiete
Innenarchitektur, Nachhaltigkeitsplanung
Regionale Einschränkung
Internationaler Wettbewerb
Quelle des Ausschreibungstextes
www.bis-campus.org. 21.06.2021.
Jurymitglieder
Fachleute
Sacha Menz
(chairperson) - architect based in Zurich and professor at ETH Zurich (Swiss Federal Institute of Technology)
Beat Aeberhard
Head of Urban Development and Architecture of the Canton of Basel-Stadt
Christophe Girot
landscape architect based in Zurich and professor at ETH Zurich
Louisa Hutton
architect based in Berlin and former lecturer/visiting professor at Architectural Association in London and Harvard Graduate School of Design in Cambridge, Massachusetts
Vittorio Magnago Lampugnani
architect based in Milan and professor emeritus at ETH Zurich
Débora Mesa Molina
architect based in Madrid and Boston and lecturer at the School of Architecture of the Georgia Institute of Technology in Atlanta
Sachverständige
Thomas Jordan
member of the BIS Board of Directors and the Board's Administrative Committee, Chairman of the Governing Board of the Swiss National Bank
Luiz Awazu Pereira da Silva
Deputy General Manager, BIS
Monica Ellis
Secretary General and Head of General Secretariat, BIS
Bertrand Legros
Deputy Secretary General, BIS
Véronique Neiss
Head of Real Estate and Facility Management, BIS